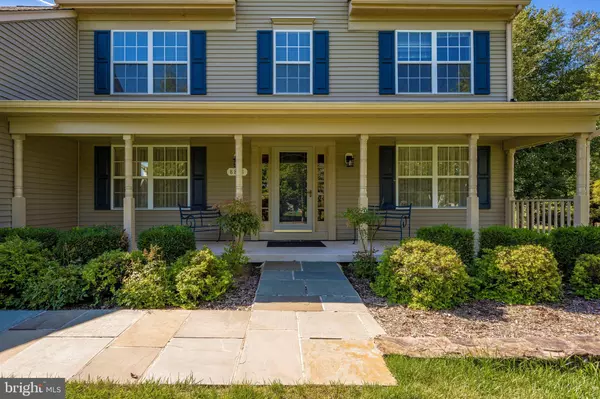For more information regarding the value of a property, please contact us for a free consultation.
8811 RIVER OAKS TER Frederick, MD 21704
Want to know what your home might be worth? Contact us for a FREE valuation!

Our team is ready to help you sell your home for the highest possible price ASAP
Key Details
Sold Price $530,000
Property Type Single Family Home
Sub Type Detached
Listing Status Sold
Purchase Type For Sale
Square Footage 3,124 sqft
Price per Sqft $169
Subdivision River Oaks
MLS Listing ID MDFR269772
Sold Date 10/09/20
Style Colonial
Bedrooms 5
Full Baths 2
Half Baths 1
HOA Fees $50/ann
HOA Y/N Y
Abv Grd Liv Area 3,124
Originating Board BRIGHT
Year Built 1995
Annual Tax Amount $5,135
Tax Year 2019
Lot Size 0.590 Acres
Acres 0.59
Property Description
This home, located in the desirable River Oaks Subdivision just past the park backs to trees, has a two-tier deck and shed, a 3-car garage and is in the Oakdale School District! The curb appeal is spectacular starting with the full front porch, 5 year young roof and extensive landscaping. Inside, the foyer greets you with an office to your left and a living room and dining room with chair railing and lots of windows to your right. The kitchen has tile flooring, granite countertops, beautiful backsplash, a touch faucet and an island. There is a dining area between the kitchen and family room with woodburning fireplace. Upstairs the master suite is huge with a large seating area and luxury bath with soaking tub, shower , double sinks and water closet. The hall bath has a tiled floor and shower/bath combo. The remaining 4 bedrooms are spacious. The dual zoned HVAC system is newer - one unit is 5 years old and the other 4. This floor plan is ideal for if you are working from home and need two offices separate from one another! You'll have a blast designing your own layout in the lower level which is unfinished with a rough in for a full bath and a walkout exit! Convenient to Rt 70 , restaurants, gas stations, grocery store. Better see it soon!
Location
State MD
County Frederick
Zoning R1
Rooms
Basement Daylight, Full, Connecting Stairway, Full, Outside Entrance, Rough Bath Plumb, Space For Rooms, Sump Pump, Unfinished, Walkout Level
Interior
Interior Features Carpet, Ceiling Fan(s), Dining Area, Family Room Off Kitchen, Formal/Separate Dining Room, Kitchen - Island, Primary Bath(s), Pantry, Chair Railings, Kitchen - Gourmet, Soaking Tub, Stall Shower
Hot Water Natural Gas
Heating Forced Air
Cooling Central A/C
Fireplaces Number 1
Fireplaces Type Wood
Equipment Dishwasher, Disposal, Dryer, Exhaust Fan, Oven - Self Cleaning, Range Hood, Refrigerator, Stove, Washer, Water Heater
Fireplace Y
Appliance Dishwasher, Disposal, Dryer, Exhaust Fan, Oven - Self Cleaning, Range Hood, Refrigerator, Stove, Washer, Water Heater
Heat Source Natural Gas
Exterior
Exterior Feature Deck(s)
Parking Features Garage Door Opener, Garage - Front Entry, Oversized
Garage Spaces 3.0
Amenities Available Tot Lots/Playground
Water Access N
View Trees/Woods
Roof Type Architectural Shingle
Accessibility None
Porch Deck(s)
Attached Garage 3
Total Parking Spaces 3
Garage Y
Building
Story 3
Sewer Public Sewer
Water Public
Architectural Style Colonial
Level or Stories 3
Additional Building Above Grade, Below Grade
New Construction N
Schools
Elementary Schools Oakdale
Middle Schools Oakdale
High Schools Oakdale
School District Frederick County Public Schools
Others
HOA Fee Include Common Area Maintenance,Road Maintenance,Snow Removal,Trash
Senior Community No
Tax ID 1109291075
Ownership Fee Simple
SqFt Source Assessor
Acceptable Financing Cash, Conventional, FHA, VA, USDA
Listing Terms Cash, Conventional, FHA, VA, USDA
Financing Cash,Conventional,FHA,VA,USDA
Special Listing Condition Standard
Read Less

Bought with Ronald E Wolfe • Charis Realty Group
GET MORE INFORMATION




